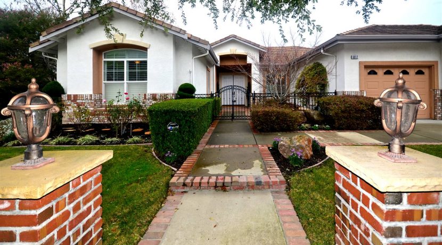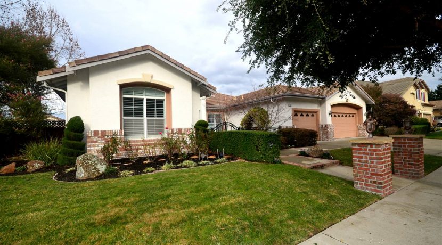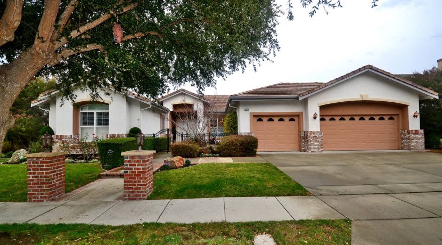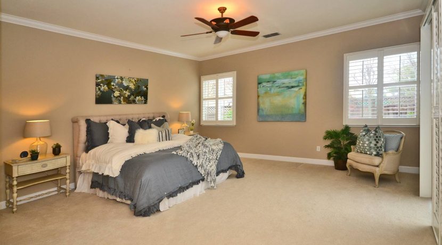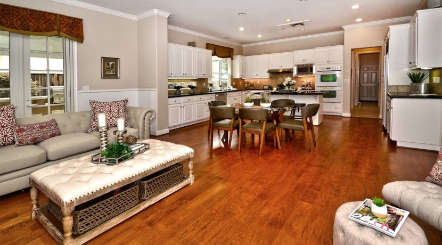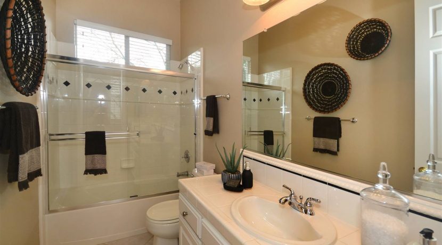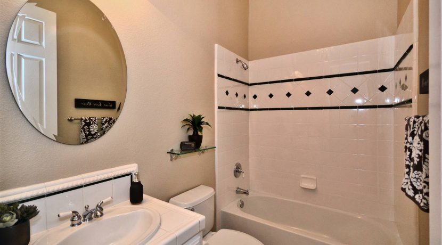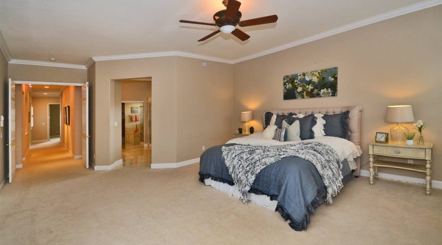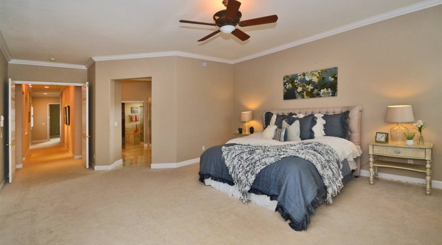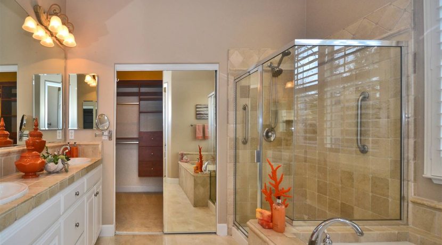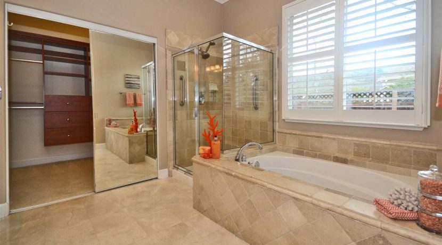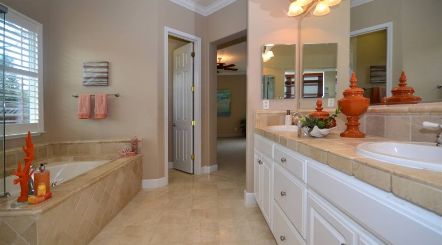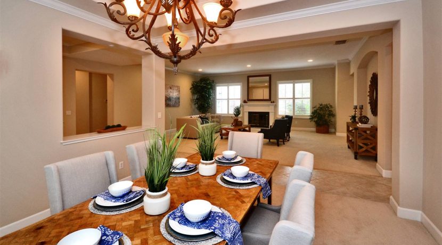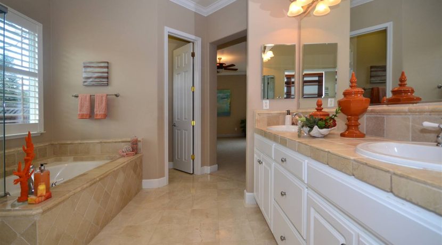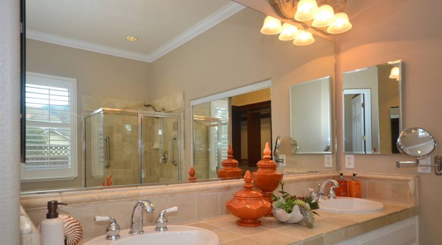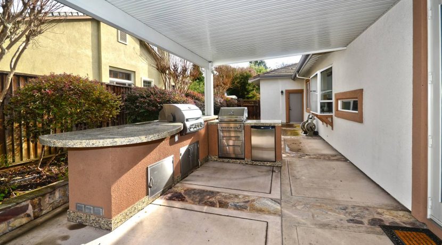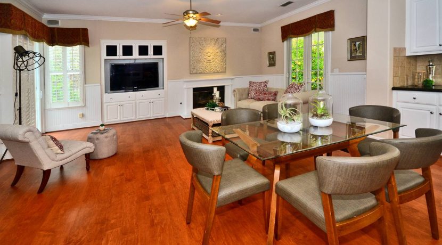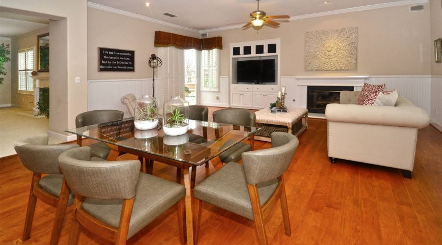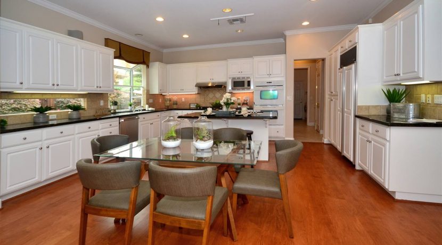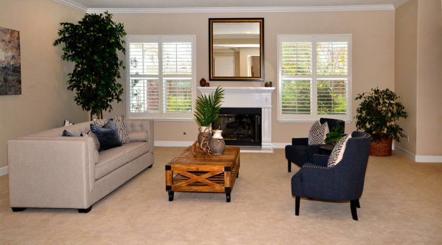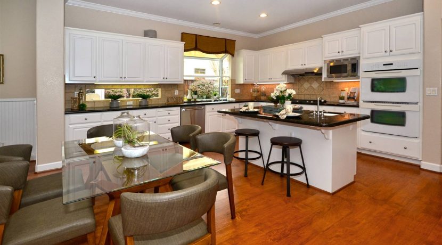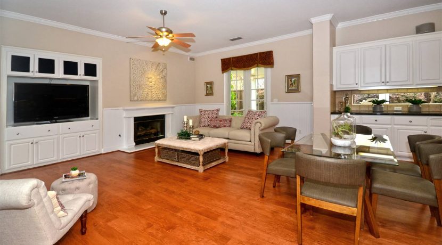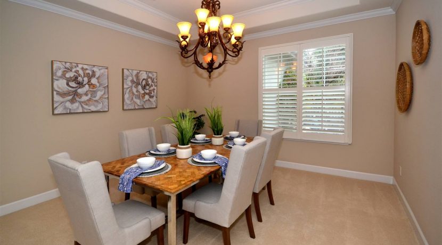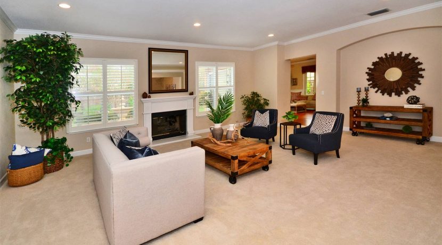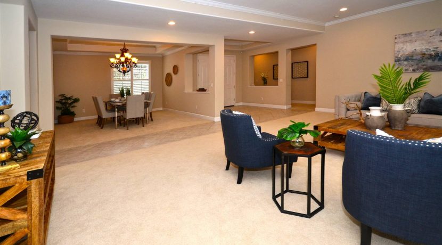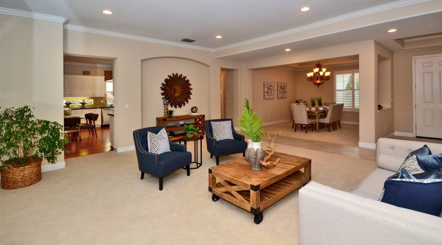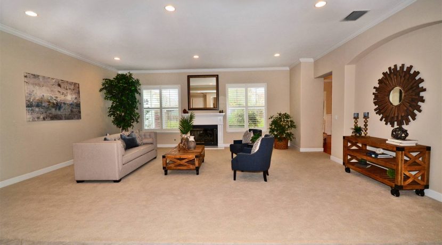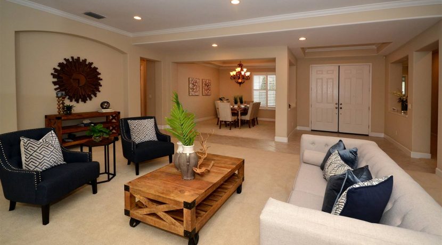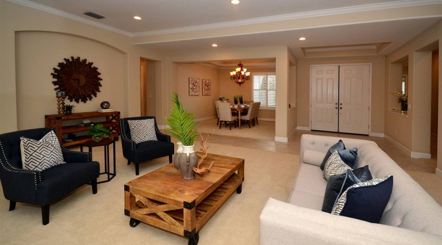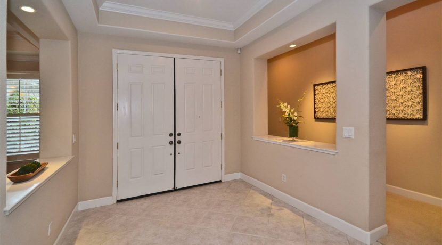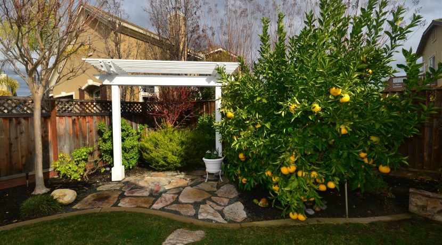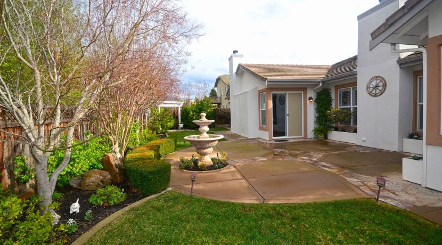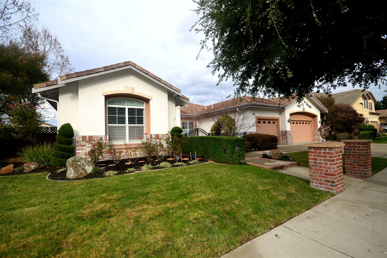Sold $1,495,000
Stunning Westside Single Story! It’s a 10+! Volume ceilings, light-filled rooms, and an open, airy floor plan
Additional Details
- BATH-MASTER INCLUDES: Stall Shower, Solid Surface, Updated Baths, Sunken Tub
- BATH NON-MSTR INCLUDE: Shower Over Tub, Updated Baths, Solid Surface, Stall Shower
- KITCHEN FEATURES: 220 Volt Outlet, Eat In Kitchen, Counter - Solid Surface, Pantry, Ice Maker Hookup, Updated Kitchen, Island, Counter - Stone, Oven Built-in
- LAUNDRY: In Laundry Room, Hookups Only, 220 Volt Outlet
- LEVEL - STREET: Laundry Facility, Main Entry, Master Bedrm Suite - 1, 4 Bedrooms, 3 Baths, No Steps to Entry
- COOLING: Ceiling Fan(s) & Central Air
- HEATING: Forced Air, Gas
- Appliances included: Dishwasher, Garbage disposal, Microwave, Refrigerator, Trash compactor
- Flooring: Carpet, Hardwood
- Interior Features: Fireplace, Vaulted Ceiling, Ceiling Fan
- EQUIPMENT ADDITIONAL: Window Coverings
- Stories: Single Story
- Structure type: Ranch
- Last remodel year: 2004
- YARD DESCRIPTION: Sprinklers Back, Sprinklers Front, Back Yard, Sprinklers Automatic, Fenced, Dog Run, Front Yard, Side Yard, Sprinklers Side
- GARAGE/PARKING: Int Access From Garage, Side Yard Access, Attached
- WATER/SEWER: Public
- HOA: $135/m
- LOT DESCRIPTION: Level, Corner, Premium Lot

