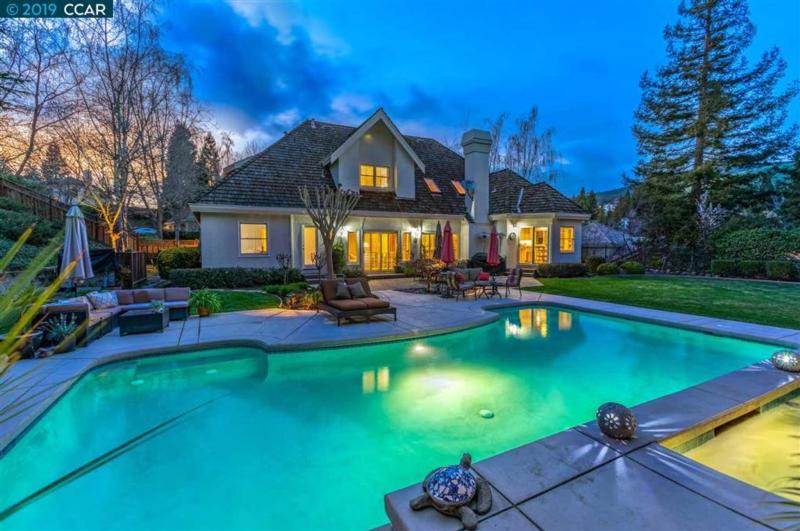Sold $1,948,800 - Detached
Represented the Buyer. Pending in one day! Fabulous custom, updated 2-level home halfway between 2 championship golf courses in the exclusive/gated Blackhawk Country Club. Almost half-acre cul-de-sac location w/ultra private, level park-like backyard, an outdoor dreamland w/pool, spa, patios, lush gardens, lawn. Room to add cabana, kitchen. Turnkey 3,652 sqft, 4 beds, 3.5 baths. Hardwood, carpet, vaulted ceilings, updated fixtures, freshly painted interior, plantation shutters, skylights, new outdoor fixtures, paint. Elegant formal rooms, gourmet eat-in kitchen, SubZero, Dacor, Miele appliances. Huge family room, cobblestone fireplace, walk-around wet bar, dual sliders open to backyard. Gorgeous master retreat at top of stairs with sumptuous master bath, walk-in closet. Additional ensuite bedroom upstairs 2 bds downstairs w/full bath + half bath. Professionally maintained gardens, 3-car garage, storage. Blackhawk CC offers golf, tennis, fitness center, clubhouses. Close to shopping, restaurants, freeways, airports, and SRVUSD schools.
Additional Details
- BATH-MASTER INCLUDES: Skylight, Solid Surface, Stall Shower, Tile, Tub with Jets, Updated Baths
- BATH NON-MSTR INCLUDE: Solid Surface, Split Bath, Stall Shower, Tile, Updated Baths
- ROOM - ADDITIONAL: Family Room, Formal Dining Room, Kitchen/Family Combo
- KITCHEN FEATURES: 220 Volt Outlet, Breakfast Bar, Breakfast Nook, Counter - Solid Surface, Counter - Stone, Dishwasher, Double Oven, Eat In Kitchen, Garbage Disposal, Gas Range/Cooktop, Island, Oven Built-in, Refrigerator, Self-Cleaning Oven, Trash Compactor, Updated Kitchen, Wet Bar
- LEVEL - STREET: 2 Bedrooms, 1.5 Baths, Laundry Facility, Main Entry
- LEVEL - UPPER: 2 Bedrooms, 2 Baths, Master Bedrm Suite - 1, Master Bedrm Retreat
- EQUIPMENT ADDITIONAL: Central Vacuum, Dryer, Garage Door Opener, Washer, Water Heater Gas, Window Coverings
- EXTERIOR: Dual Pane Windows, Stone, Stucco
- FIREPLACES: Brick, Family Room, Gas Burning, Living Room, Raised Hearth, Stone
- FLOORING: Hardwood Floors, Stone (Marble, Slate etc., Tile, Wall to Wall Carpeting
- FOUNDATION: Crawl Space, Raised
- GARAGE/PARKING: Attached Garage, Int Access From Garage, Side Yard Access, Enclosed Garage
- LAUNDRY: 220 Volt Outlet, Dryer, In Laundry Room, Washer
- WATER/SEWER: Sewer System - Public, Water - Public
- COOLING: Ceiling Fan(s), Central 2 Or 2+ Zones A/C
- VIEWS: Hills, Mt Diablo
- YARD DESCRIPTION: Back Yard, Fenced, Front Yard, Garden/Play, Patio, Side
- STYLE: Custom
- ROOF: Wood Shakes/Shingles
- POOL: Gas Heat, Gunite, In Ground, Pool Sweep, Spa

