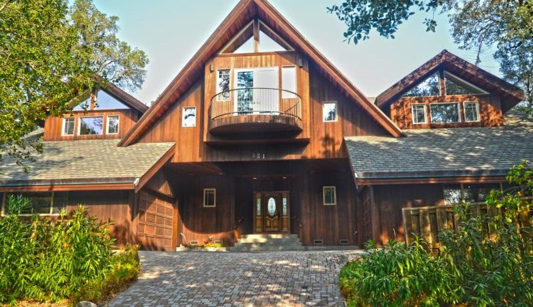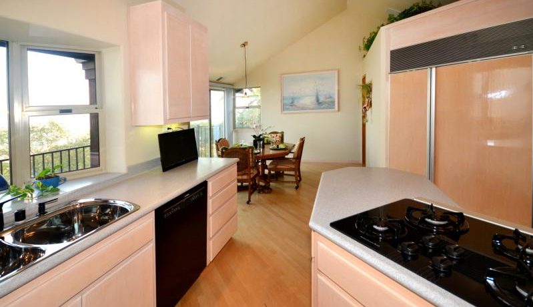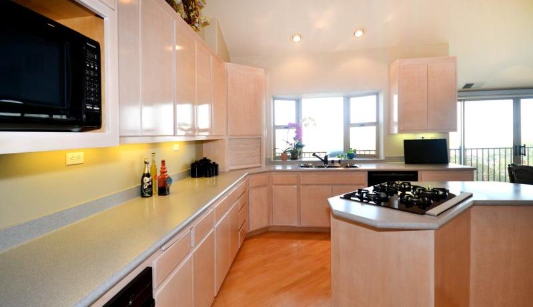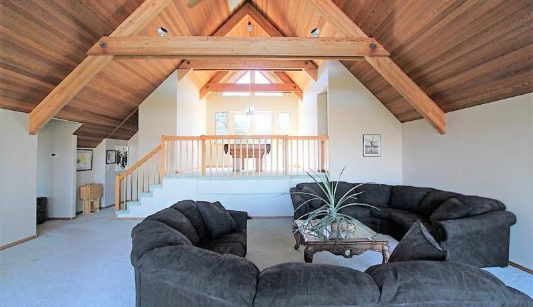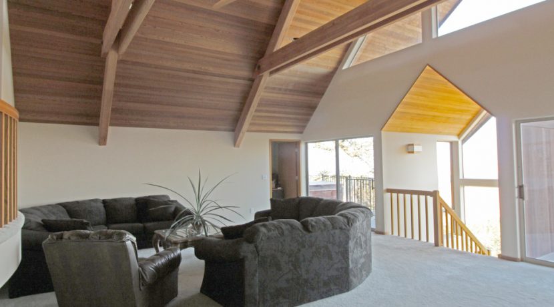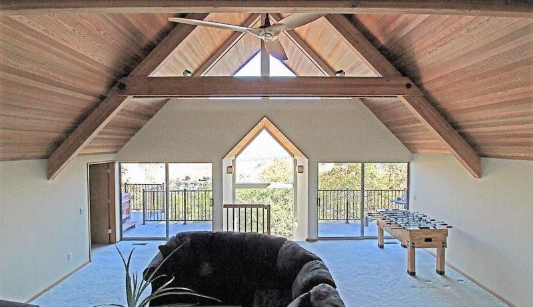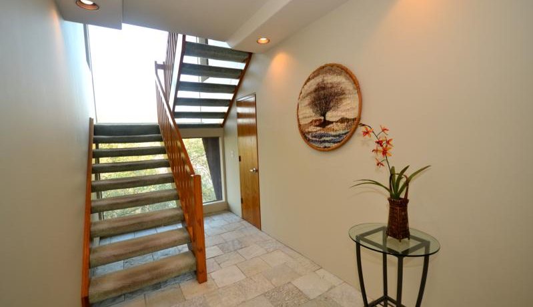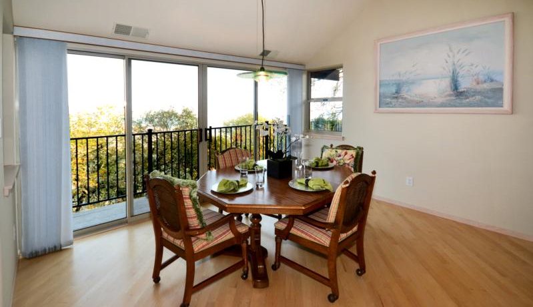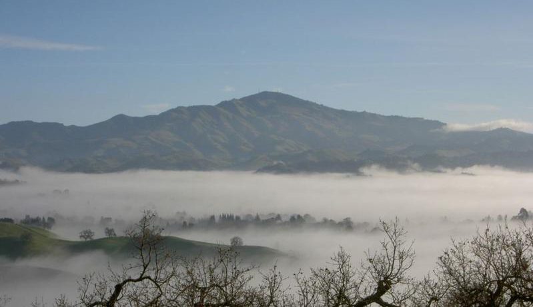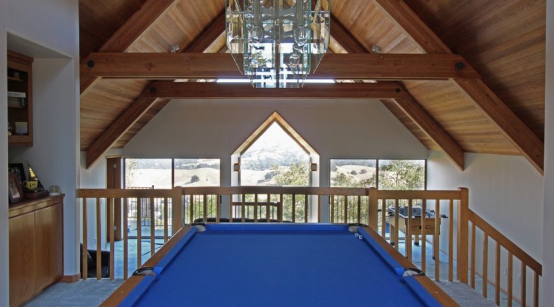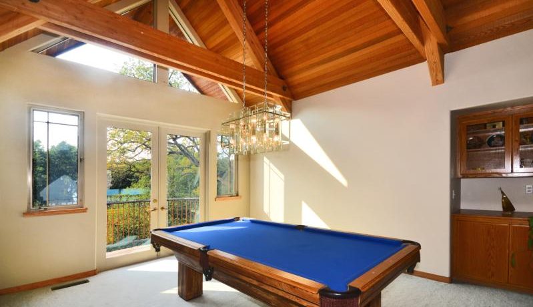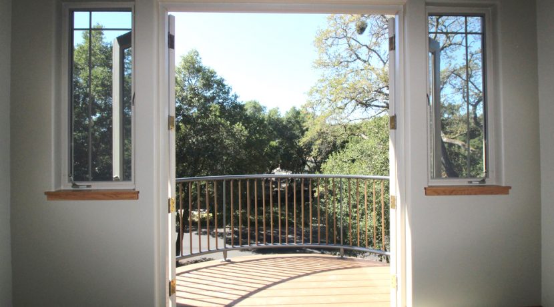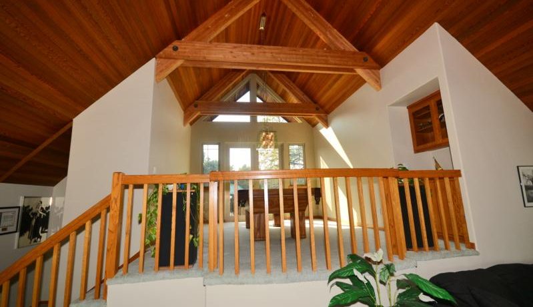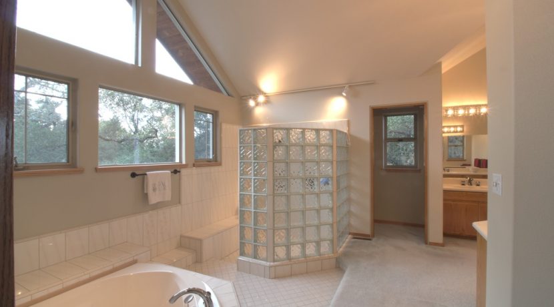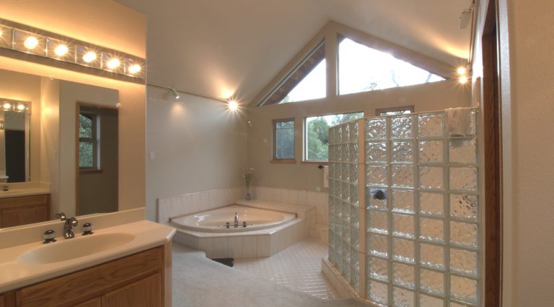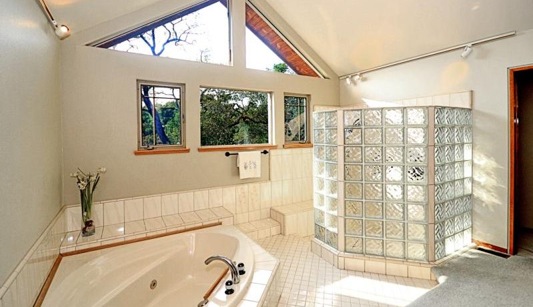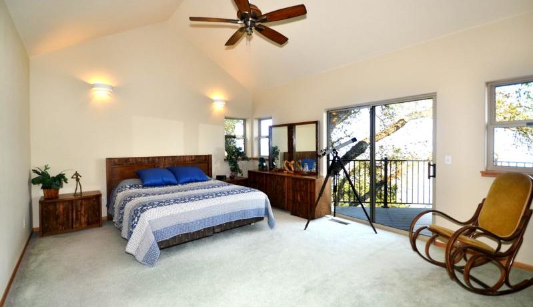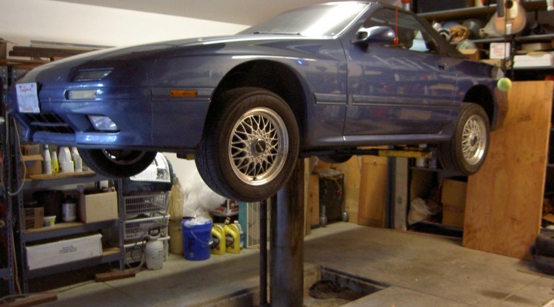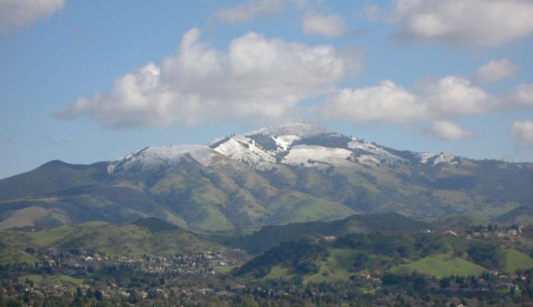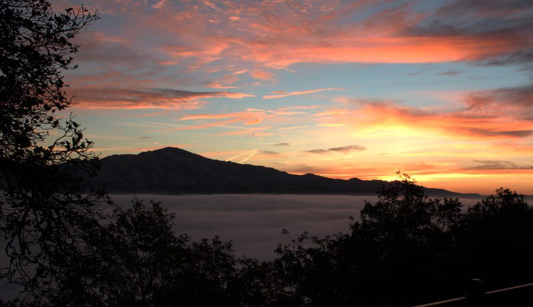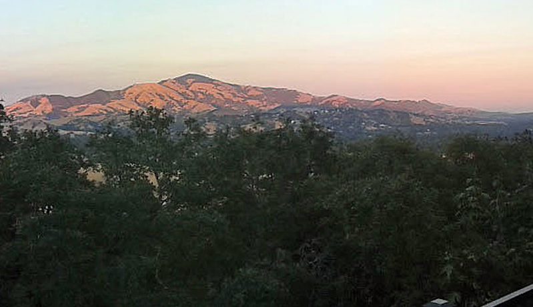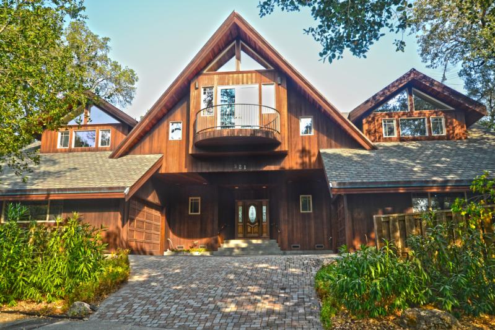Sold $1,800,000 - Detached, Residential
Conveniently located within minutes to 680 / 24 freeway access, BART, top rated schools, downtown Alamo and Walnut Creek shopping, restaurants, parks and trails, yet feels miles away from city life.
Many unseen construction upgrades not found in most homes, including 1-1/8 inch plywood subfloor (quieter less bouncy floors), 1/2 inch plywood shearwalls (increased earthquake/wind load capacity), 5/8 inch sheetrock (quieter and sturdier), 3 foot crawl space (easier access for maintenance), fully insulated garages with double pane windows (cooler in summer), fully screened copper gutters (less maintenance). House is supported by non-expansive subgrade (less seasonal movement than expansive clay soils common in most East Bay locations). Two HVAC units with Honeywell high efficiency electronic air cleaners (first & second story zones), two water heaters (north & south zones). Convenient 220 or gas at kitchen (cook top) & laundry (dryer). Recently installed CertainTeed Grand Manor premium roof, Bosch dishwasher, garbage disposal, water heater, Panasonic exhaust fan in master bath.
This home features upstairs living areas taking advantage of the panoramic views. Vaulted ceilings in the upper level living areas with a dramatic 18 foot vaulted cedar ceiling enhanced by large glu-lam trusses in the living room. Two 2 car garages with two 220 outlets and single post car lift in north garage.
Additional Details
- BATH-MASTER INCLUDES: Stall Shower, Sunken Tub
- BATH NON-MSTR INCLUDE: Shower Over Tub, Stall Shower
- KITCHEN FEATURE: 220 Volt Outlet, Eat In Kitchen, Counter - Solid Surface, Ice Maker Hookup, Island, Oven Built-in
- HEATING: Forces Air, Gas
- COOLING: Central, Ceiling Fan(s)
- Appliances included: Garbage disposal, Refrigerator
- LAUNDRY: In Laundry Room, Hookups Only
- FLOORING: Carpet, Hardwood, Linoleum / Vinyl, Slate, Tile, Stone (Marble
- LEVEL - STREET: Laundry Facility, Main Entry, 2 Baths, 4 Bedrooms
- LEVEL - UPPER: Master Bedrm Suite - 1, 1.5 Baths
- ROOM - ADDITIONAL: Media
- EQUIPMENT ADDITIONAL: DSL/Modem Line, Garage Door Opener, Central Vacuum, Stereo Speakers Built-In, Electronic Air Cleaner
- Stories: 2 story
- SPACES AND AMENITIES: Hot Tub/Spa Jetted Tub
- CONSTRUCTION STATUS: Existing
- Roof type: Composition
- Exterior material: Wood, Double Pane/Storm Windows
- LOT DESCRIPTION: Down Slope
- VIEWS: Panoramic, Mt Diablo
- Parking: Attached Garage, 4 spaces, 990 sqft garage
- Int Access From Garage: Yes
- WATER/SEWER: Sewer System - Public
- YARD DESCRIPTION: Front Yard, Side Yard

